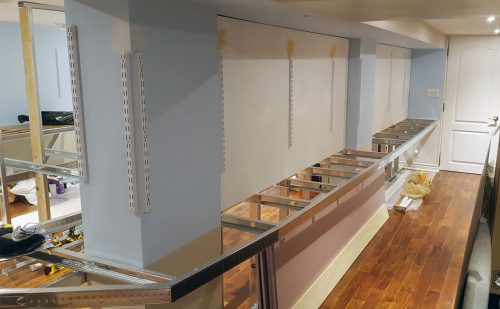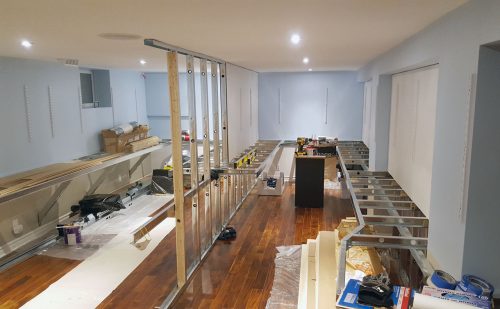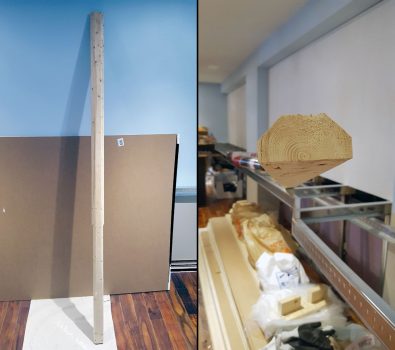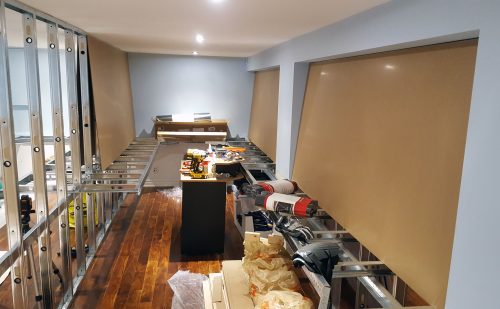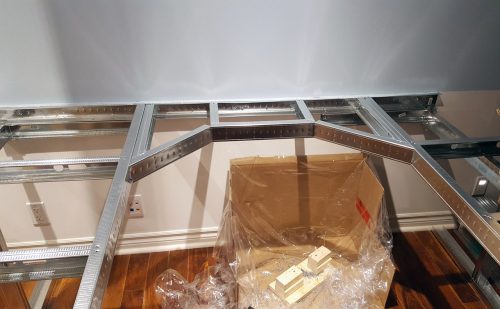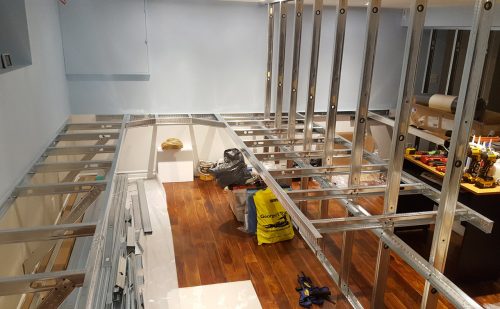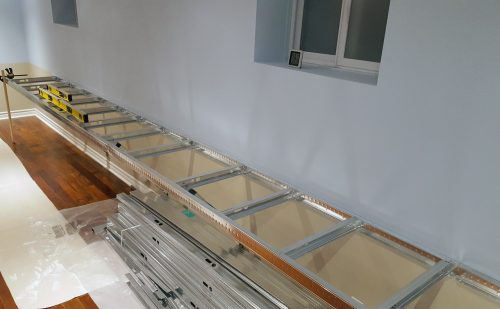Uprights installed on the Lockport side (UPDATED)
If I was thinking in 3D space, I would’ve realized that Lockport sits below the normal benchwork height, which is a deliberate action on my part since it’s on the coast. Thus my original height for the uprights in that area was wrong because I couldn’t go any lower with brackets than the rest of the layout. So, off I went to pull 9 uprights out, and re-attach them at their new height. Had to fix the walls in the process, meh.
Oh and for future layouts, and to anyone building theirs using these uprights – you need to put something between the upright and the wall. A piece of 1/8″ hardboard will do, otherwise once you screw these tightly they will damage whatever surface they touch. A piece of hardboard in-between would prevent that. Live and learn on my part…

